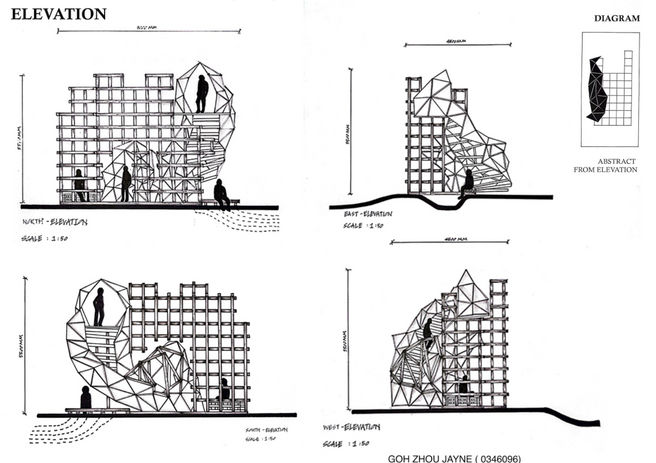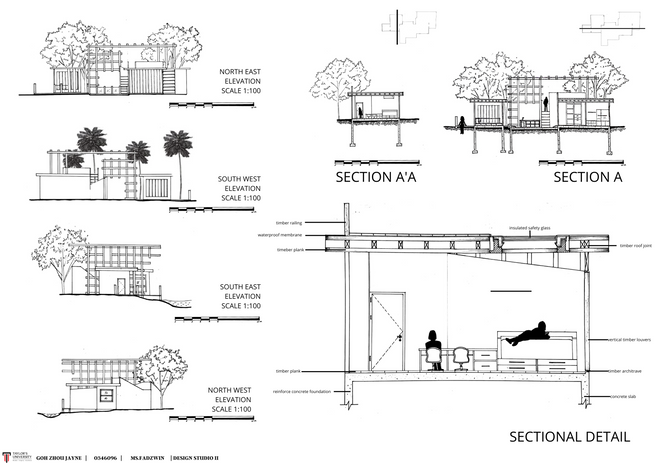
BACHELORS OF SCIENCE IN ARCHITECTURE 2021
ARCHITECTURE STUDIO II

PROJECT 01: Diagramming Architectural Principles
In groups of 5, we were to conduct background research on an assigned architect and their selected key building as well as produce a complete set of architectural drawings. From the drawings, we had to analyse the building's architectural principals and create 5 analysis diagrams and 5 diagrammatic models.
REFLECTION
The Narien Parera Estate Bungalow is the topic of the study project given to my group. Despite the difficulties, my group mates and I managed to survive despite the minimal available information on the building. Considering that this is my first group project of Semester 2, I was a little concerned about the project's communication requirements. However, I didn't need to worry because my group members were great to work with. This project taught me how to analyse architectural designs and translate them into straightforward diagrams.
PROJECT 02: Designing with Architectural Principles + Materiality Introspective Pavilion
In this project, we were required to create a design, generate an idea, and create an introspective architectural pavilion with a maximum volume of 125 m3. In addition to providing a fundamental understanding of materiality and details as tools for capturing experiential aspects of the design In order to build a place, we must investigate the architectural principles we have learned from Project 1, the types and effects of timber in architectural spaces, and the potential spatial characteristics through an appreciation of the tactile and tectonic properties of timber for quiet spaces. We were required to create schematics, drawings, and models at the project's conclusion to illustrate our design methodology and results.
REFLECTION
I'm happy to have learned more about the materiality and details of timber after completing this assignment, as well as the ways I may use it to develop various experience aspects for my meditative space. Despite the fact that there is much room for improvement, such as the diagram drawings, I had a great time working on this project with the help of my tutor, Ms. Patma, and I learned a lot about the study of spatial characteristics, materiality, design form, and other topics.




PROJECT 03 :Designing with Architectural Principles + Materiality + Context + User: Atelier By The Stream
For this task, we had to create a quiet retreat at Taman Wawasan Recreational Park with a built-up area of 100 square metres that comfortably sat my mother and me. In order to establish a connection between our architecture and the context that is specific to its landscape and activity, we had to make sure that our atelier matched the local site surroundings. In order to give users a memorable spatial experience, it is essential to demonstrate our design goals through the usage of architectural principles, materiality, and the constructability of our building.
WORK SHOP 1 AND 2
DESIGN PROCESS




REFLECTION
As a result of completing this assignment, I have gained knowledge about the technical aspects of site-specific designs, the concepts of space, form, and function in architectural design, as well as the significance of comprehending user-specific design needs. Understanding the design criteria and the design explorations was much aided by the workshops that were offered. I am appreciative of the seniors' advice that I received while creating. It is unfortunate that we were unable to visit the place, as doing so would have allowed me to better understand my background than by searching through senior citizen or Google photographs. Under the direction of Ms. Fadzwin, who has so patiently supported me along the road, I have learned a lot, which has greatly aided in the improvisation of my design. Looking back, I wish I had spent more time investigating both the design and the concepts because I find it difficult to come up with a daring design without considering its viability. Needless to say, I did appreciate every step of the process, from the research and design to the final product.




















